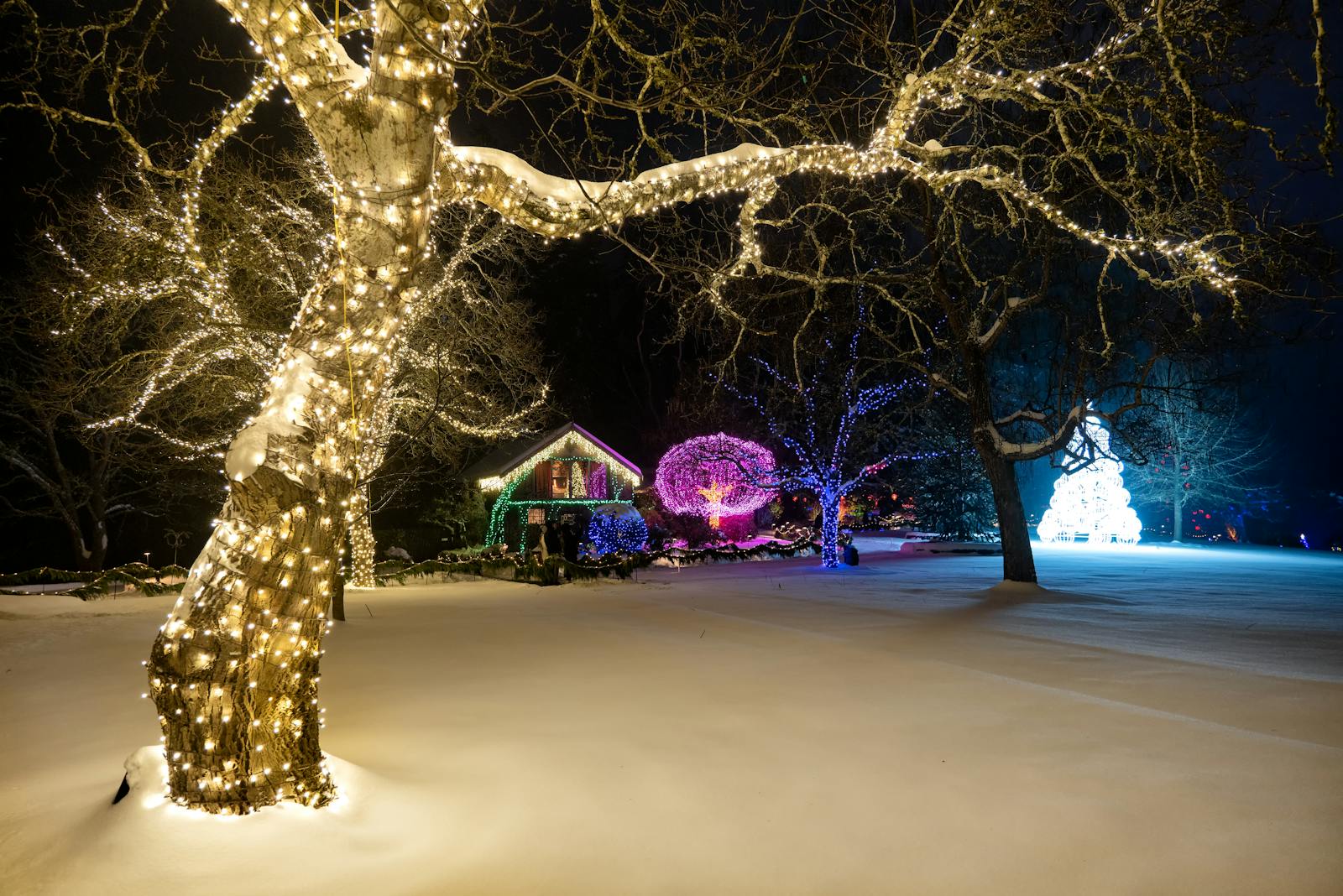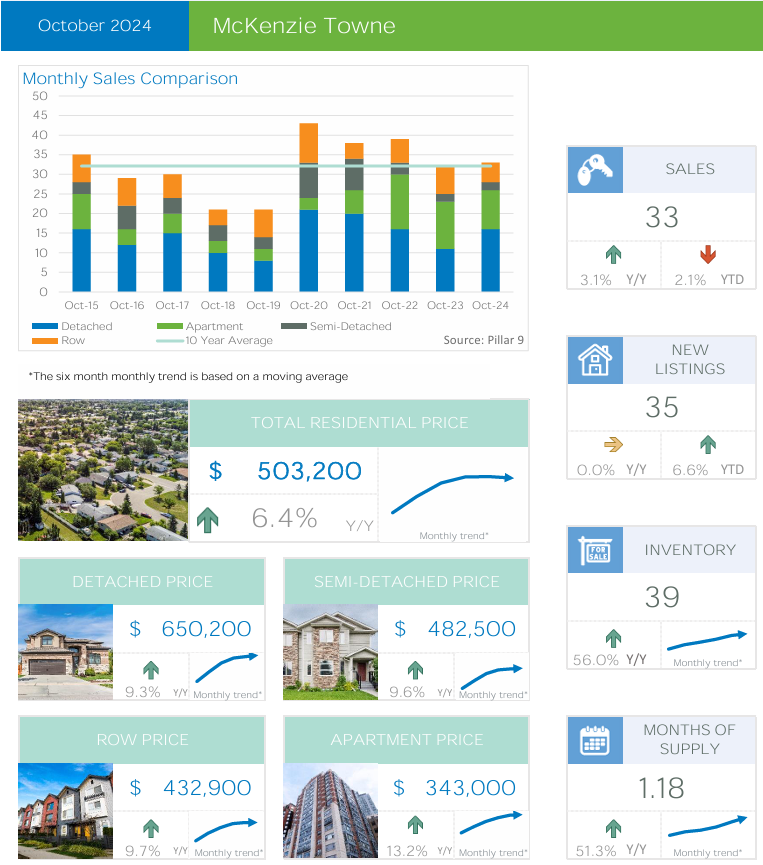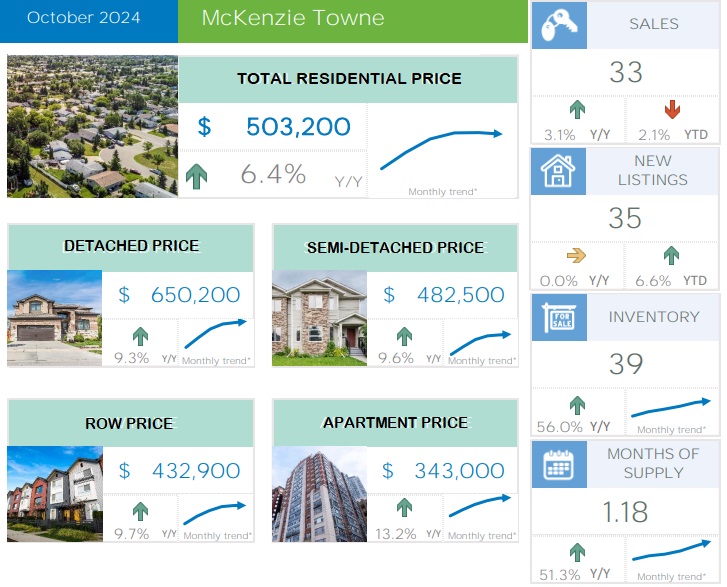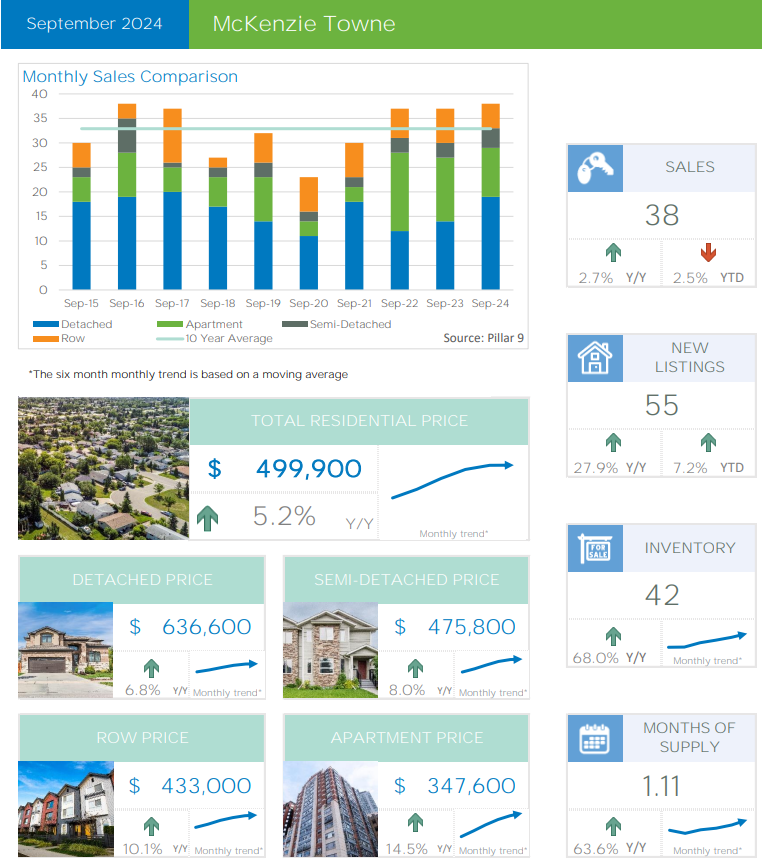McKenzie Towne Real Estate Market Summary - November 2024
Calgary real estate market McKenzie Towne, Calgary real estate market, McKenzie Towne house for sale, McKenzie Towne real estate
READ POSTWelcome to McKenzie Towne, a charming and vibrant community in southeast Calgary, designed with a focus on family living and a strong sense of community. Known for its picturesque streetscapes and diverse architectural styles, McKenzie Towne offers a variety of housing options, including single-family homes, townhomes, and duplexes, catering to various lifestyles and budgets.
Families will appreciate the community’s commitment to education, with several quality schools nearby, including both public and Catholic institutions. This ensures that children have access to excellent learning environments and opportunities for growth.
McKenzie Towne is also characterized by a median family income that reflects its thriving, middle-class demographic, making it a desirable location for families and professionals alike. The community features a range of local amenities, including shops, restaurants, and recreational facilities, all within easy reach, creating a convenient and enjoyable living experience.
Outdoor enthusiasts will love the numerous parks, pathways, and green spaces that encourage an active lifestyle. With a welcoming atmosphere and a strong community spirit, McKenzie Towne is the perfect place to call home, offering a balanced lifestyle where families can flourish and create lasting memories.

Calgary real estate market McKenzie Towne, Calgary real estate market, McKenzie Towne house for sale, McKenzie Towne real estate
READ POST
McKenzie Towne latest real estate market
READ POST
Calgary McKenzie Towne Latest Real Estate Market
READ POST
McKenzie Towne Community Market Report Overview: As of September 2024, McKenzie Towne continues to be a highly sought-after community ...
READ POST